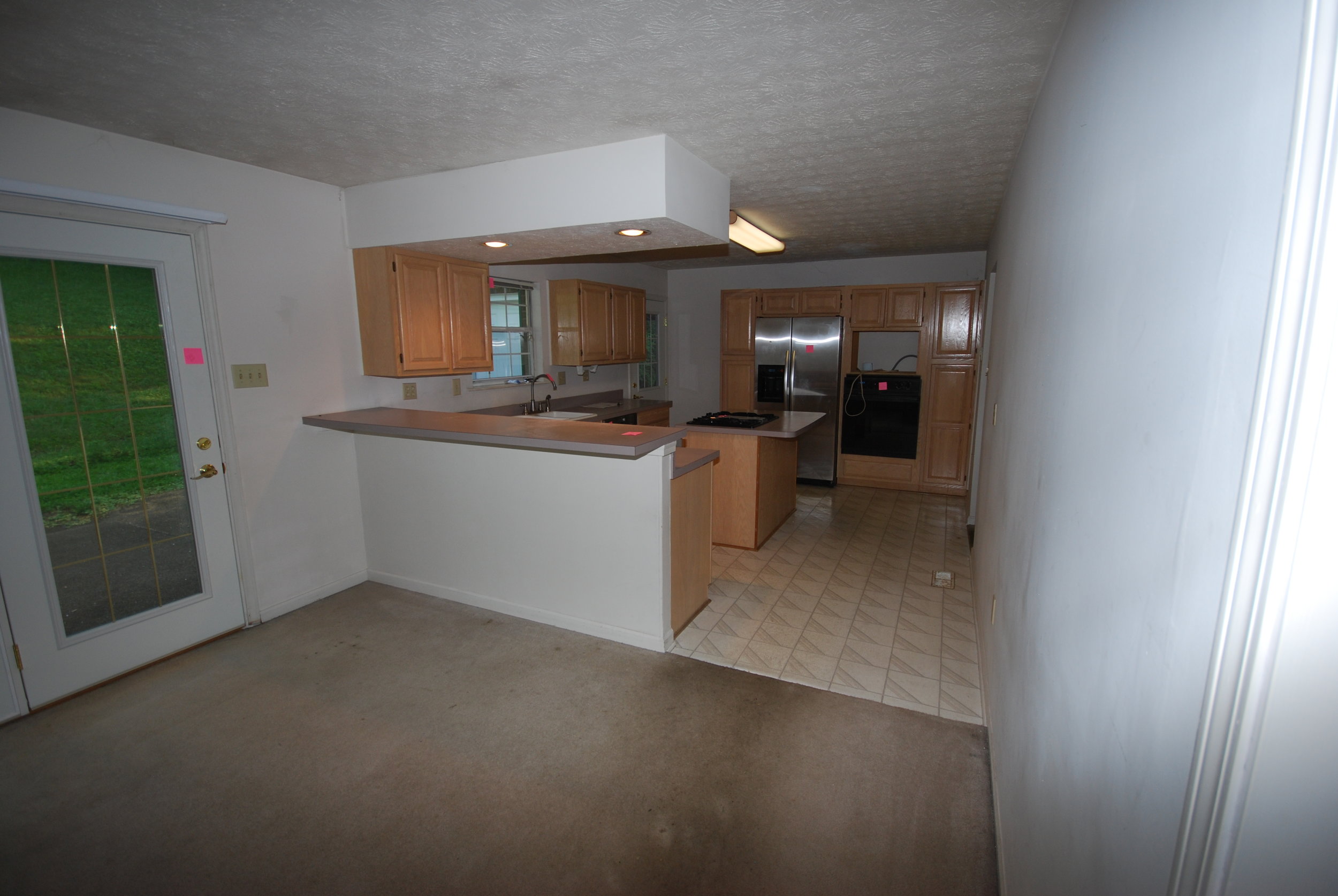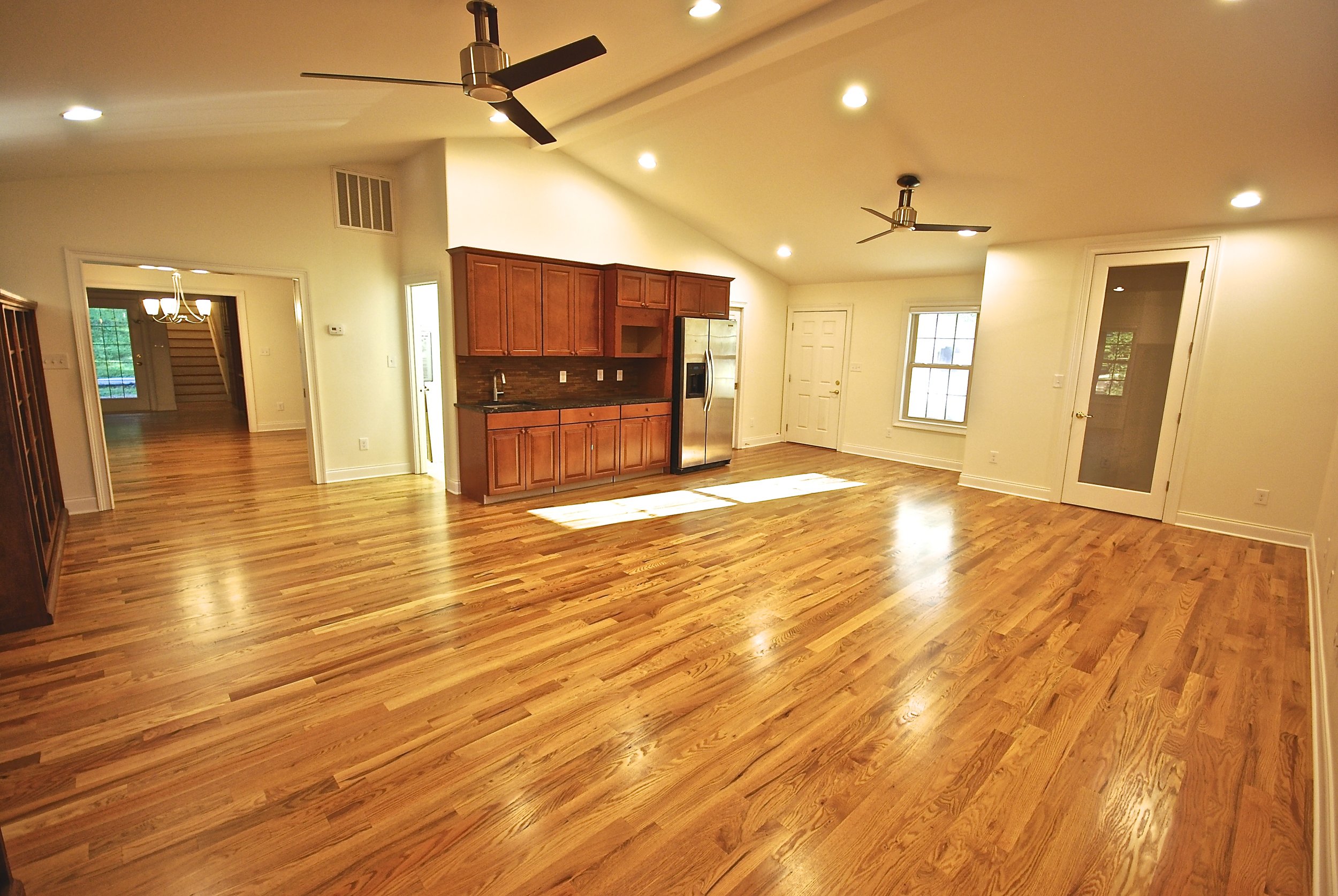Out with the old and in with the new...plus an oversized multifunctional addition!
BEFORE
This was quite the project and this was our starting point. These clients lived in one of the best locations in the city. They were not willing to give that up. The house had become very dated and was no longer meeting their needs. The wife is a pharmacist by day and a superhero baker by night. We still talk about her baking skills! The husband runs his own business from home. There was not enough space for all of the genius taking place in that house.
The clients decided to gut and renovate 95% of the existing structure and add-on a new addition that would serve as the office space. The home-based business centered around the world of technology. That required the space to have few to no windows, especially facing the sun. This created a bit of a design challenge, but ultimately we were able to leave the homeowner with a space he loved.
The new covered porch with double gabled front, brick and stone mix to add varying texture, and private side entry to the office leave this home feeling almost as special as its owners. The blank exterior wall that could not have windows (per the homeowner's request) was addressed with landscaping solutions that will grow into the part. A courtyard feel with wrought iron gate entry welcomes invited guests while maintaining a private feel.
The existing home is now a brand new space.
Living room BEFORE/AFTER
The homeowners requested sand and finish hardwood with an all white paint palette. The fireplace was removed with custom cabinetry installed in its place. The homeowners felt the fireplace was a wasted feature that took away function because it was never used. The openings were widened. Smooth ceilings were installed, and recessed cans were added throughout.
Kitchen BEFORE
Kitchen AFTER
Dining Room BEFORE/AFTER
The dining room was opened up for interior access to the new addition. The new adjoining office space can be made private with the double pocket doors tucked behind the custom built-ins. Notice the seamless transition from the existing home floor level into the new addition. We go to great lengths to calculate the new finished floor height from the footings up.
Office NEW ADDITION
This functional office space includes a kitchenette with a custom teak wood backsplash. Not pictured is a full size ADA bathroom with roll-in shower. The courtyard facing wall includes custom double depth built-ins with sliders allowing more storage and easy accessiblity for plenty of text books and manuals without taking up more wall space.
We LOVED working on this home. We also miss the bags cookies and loaves of fresh baked bread!

















