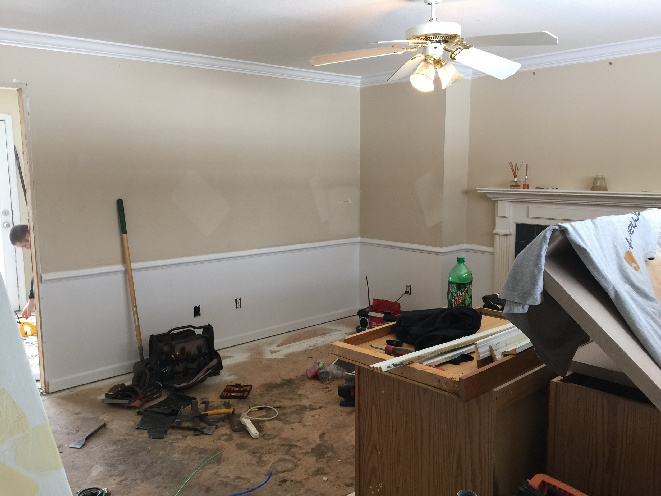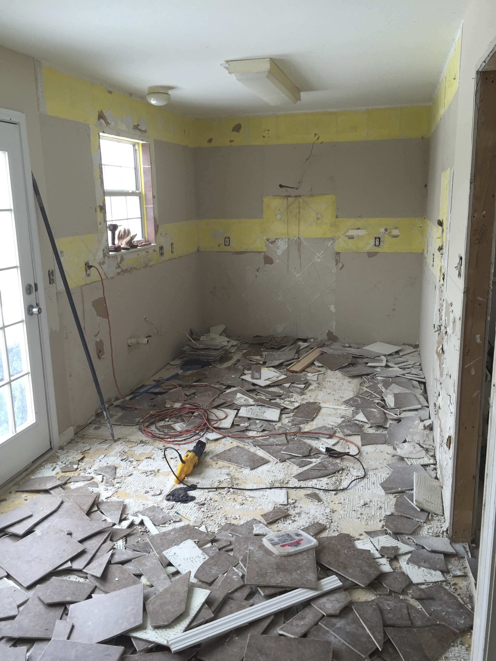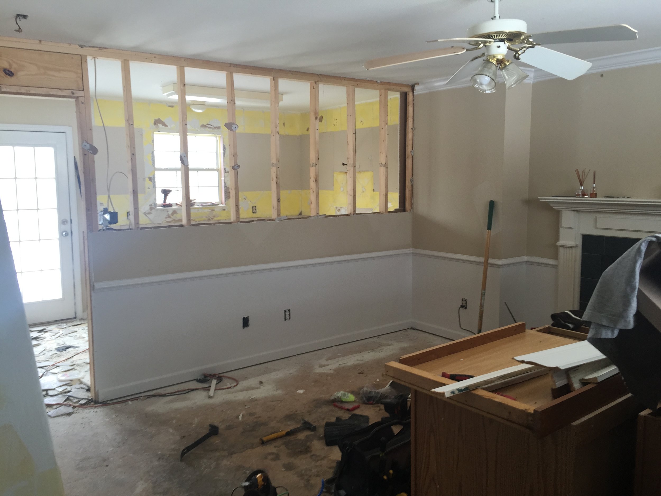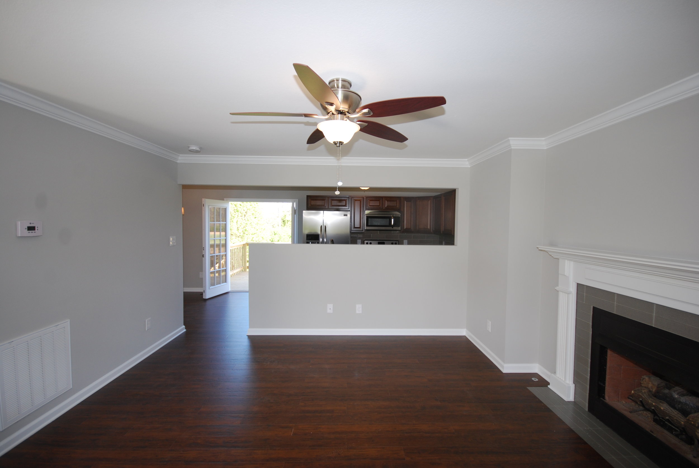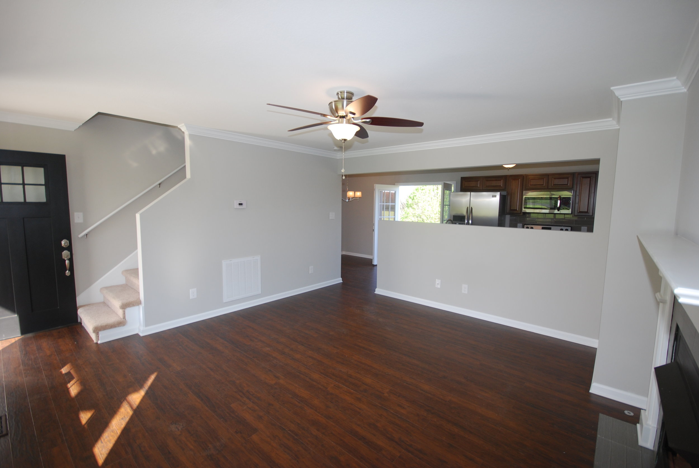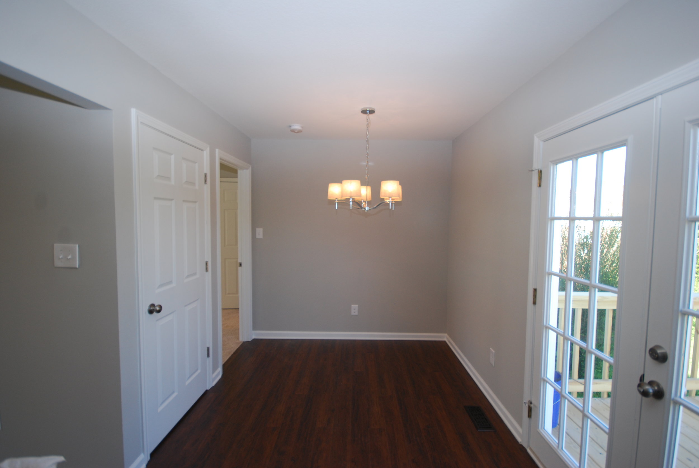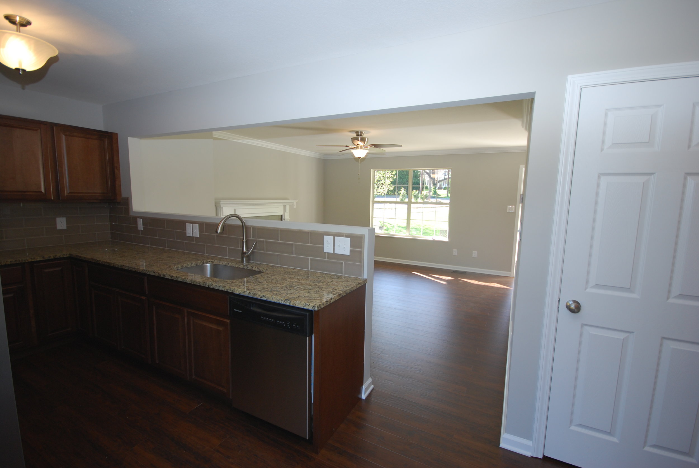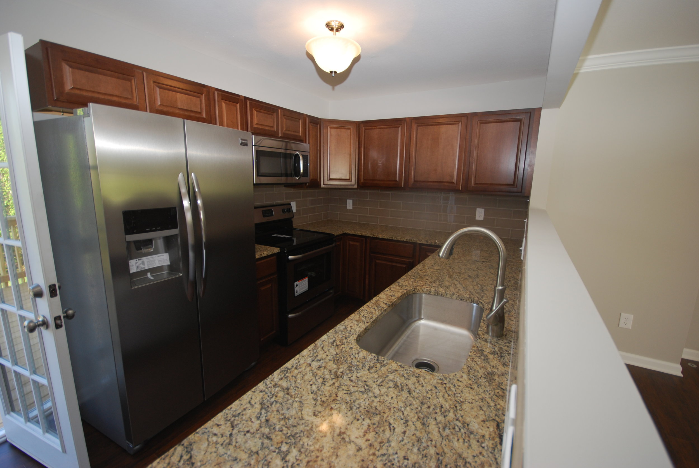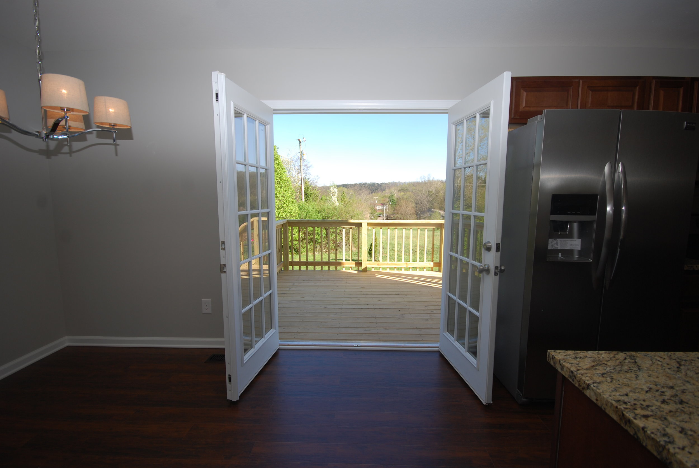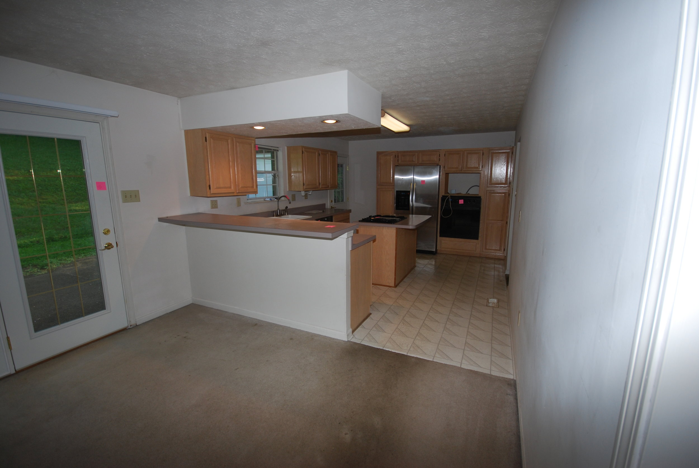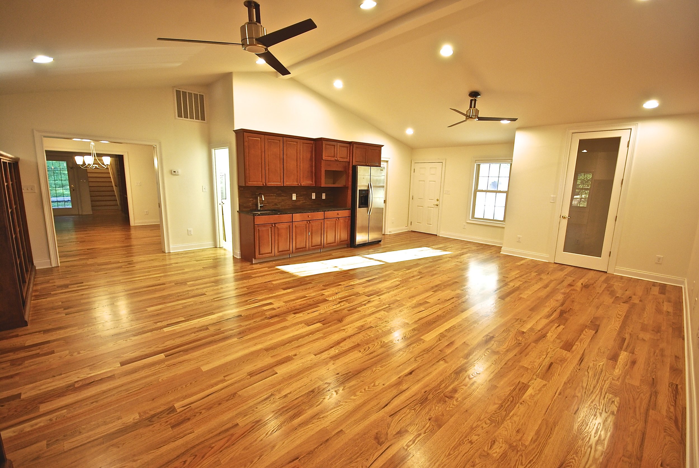This project was a bit personal. It was the house next door with a pretty rough past. When it became available for purchase we wanted to get our hands on it so that we could give the house the care it needed.
We could see the potential for a home that wasn't very old in years, but had not been well-loved. It was time for its potential to shine and we were honored to do it.
BEFORE
With a lot of love, sweat, and tears we brought this beauty new life for a new family. What a privilege to restore broken things!

